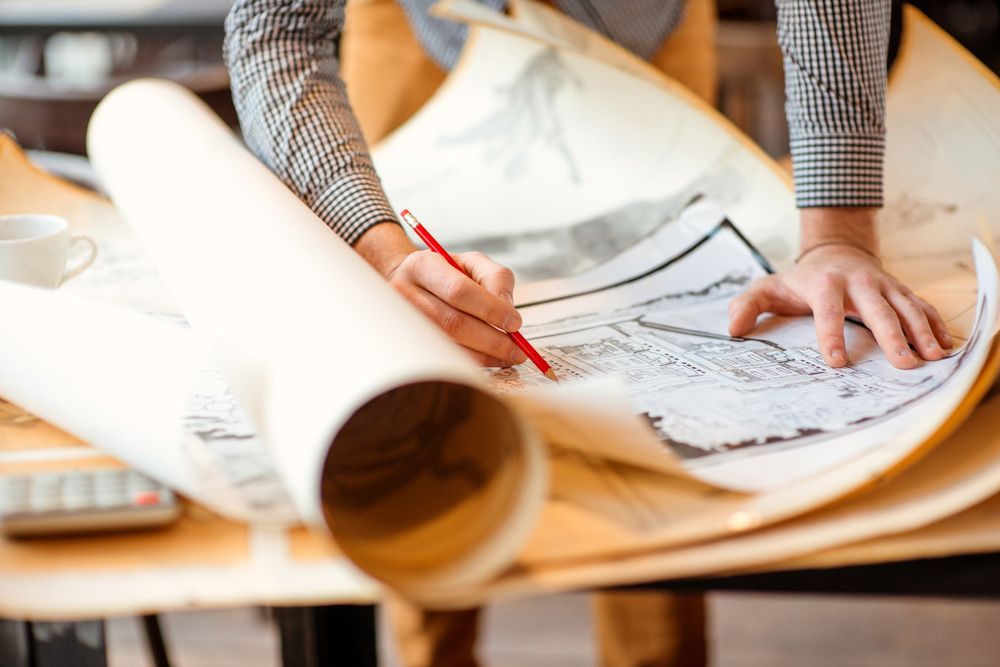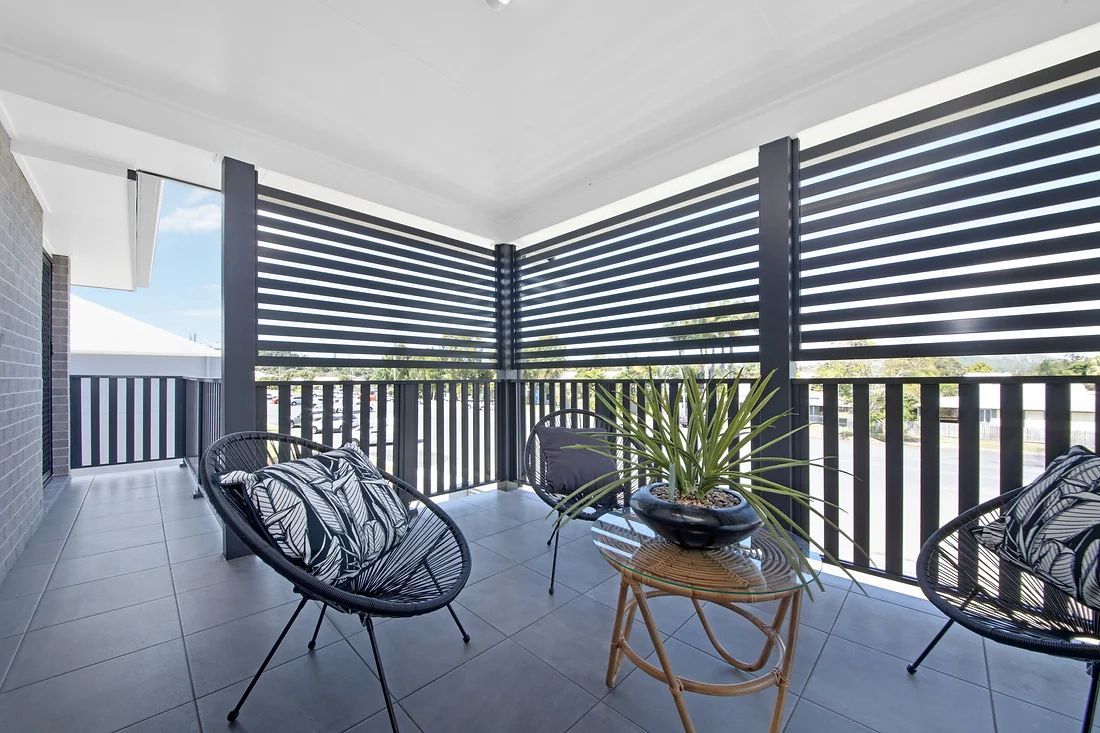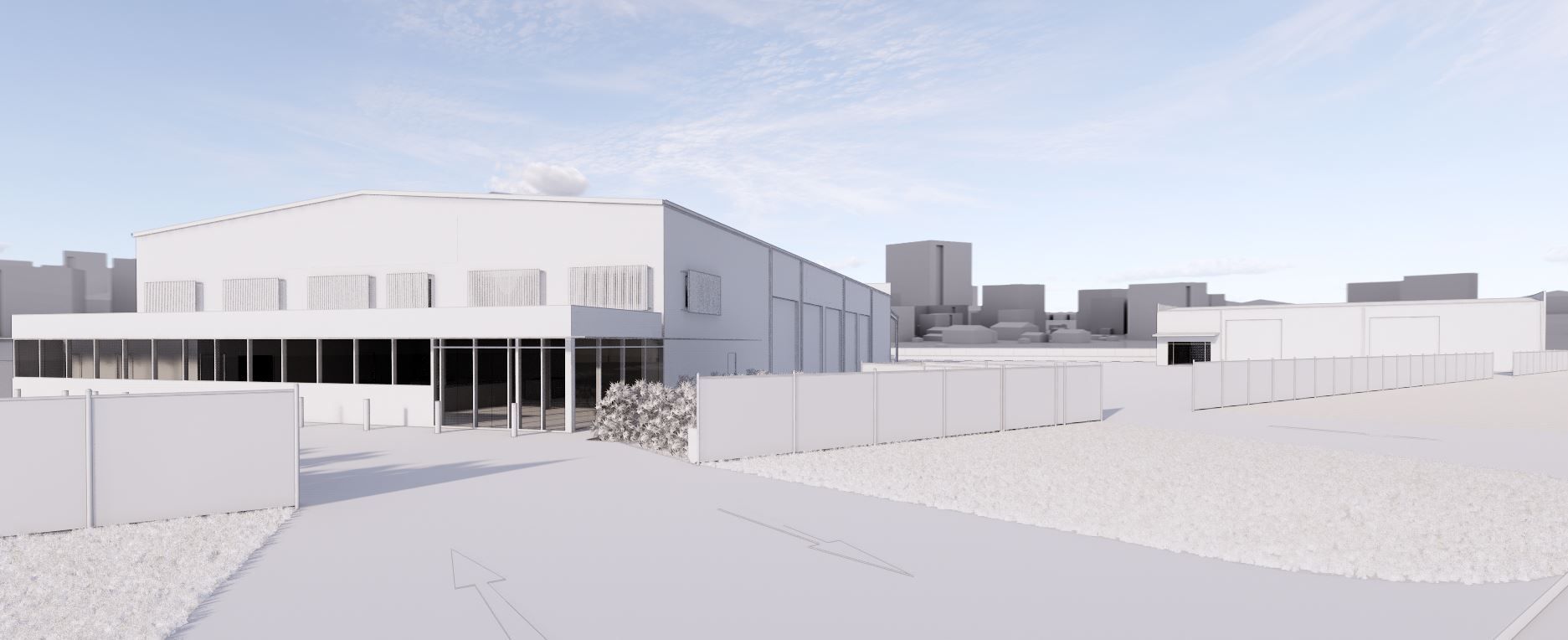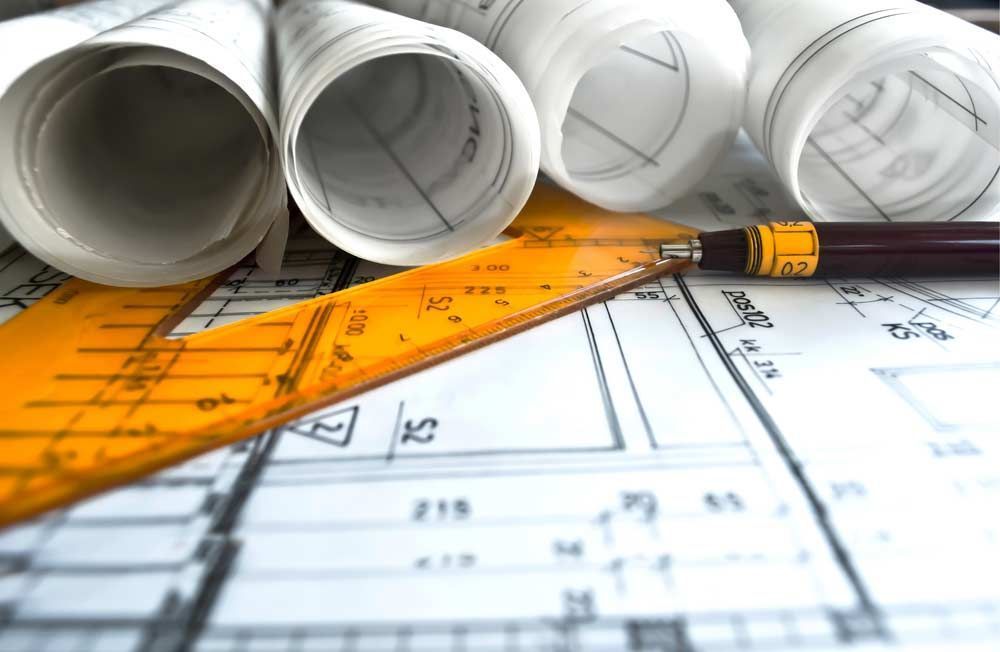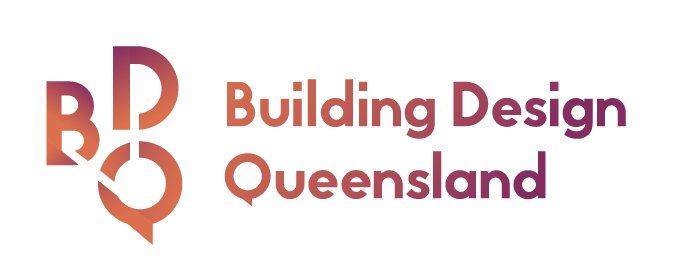What Does A Draftsperson Do?
In the construction industry, a draftsperson holds a significant role. However, not everyone is familiar with the complex responsibilities these professionals manage. Whether you're considering a career in this field or just curious about the foundation of a construction project, this blog will provide insights into the role of a draftsperson.
Understanding The Role Of A Draftsperson
A draftsperson crafts technical drawings and designs. Their job is to convert the broad strokes of architects and engineers into detailed, exact sketches that builders and contractors can interpret. Primary responsibilities often encompass:
- Comprehensive Floor Plans: A draftsperson crafts intricate layouts of rooms, spaces or entire buildings, outlining the spatial relationship and functionality of each area.
- Elevations and Cross-sections: To provide a clearer view of structures, a draftsperson sketches the front, sides and rear views, known as elevations. Cross-sections, on the other hand, give an insight into the building's layers, revealing details otherwise hidden from an external view.
- Material and Process Specifications: Beyond just spatial details, a draftsperson specifies the materials required and processes to be employed.
- Collaboration: They continually collaborate with engineers, architects and other professionals, refining designs to ensure they are both practical and aligned with the project's goals.
In essence, the role of a draftsperson is a blend of creativity, precision and technical prowess. They ensure that the structures we admire are strong, functional and aesthetically pleasing.
Exploring The Areas Of Specialisation
Drafting isn't a one-size-fits-all profession. There are various areas of specialisation, each with its unique focus:
- Architectural Drafting: This revolves around structures, from cosy homes to towering skyscrapers.
- Civil Drafting: This domain concentrates on projects linked to public infrastructure, be it roads, bridges or sewage systems.
- Mechanical Drafting: Here, the focus shifts to mechanical parts, machinery and assorted equipment.
- Electrical Drafting:
As the name suggests, this is all about schematics for electrical systems.
The Significance Of A Draftsperson
Drafting isn't merely an exercise in sketching. It's anchored in precision, accuracy and a grasp of design intricacies. Without the meticulous drawings from a draftsperson, projects can trip over a number of hurdles. Here's why draftspersons play an important role:
- They ensure designs are both appealing and feasible.
- By flagging potential design issues early on, they facilitate proactive troubleshooting.
- By providing comprehensive visual representations, they ensure that all parties involved are in perfect alignment.
Need More Information?
The role of a draftsperson is multifaceted. So, the next time you find yourself amazed by a flawlessly built structure, spare a moment to recognise the draftspersons who played a key role in its creation. If you're seeking reliable drafting services or have questions about this field, turn to
Capricorn Engineering and Drafting Services. We are ready to offer guidance and support.

