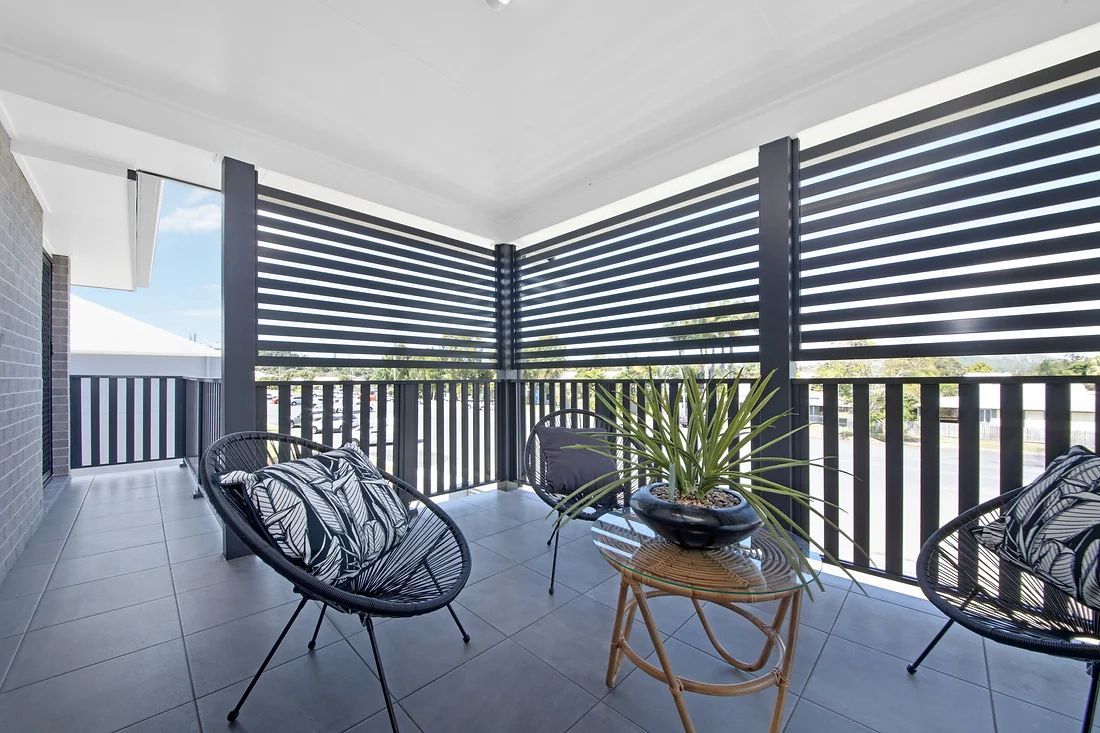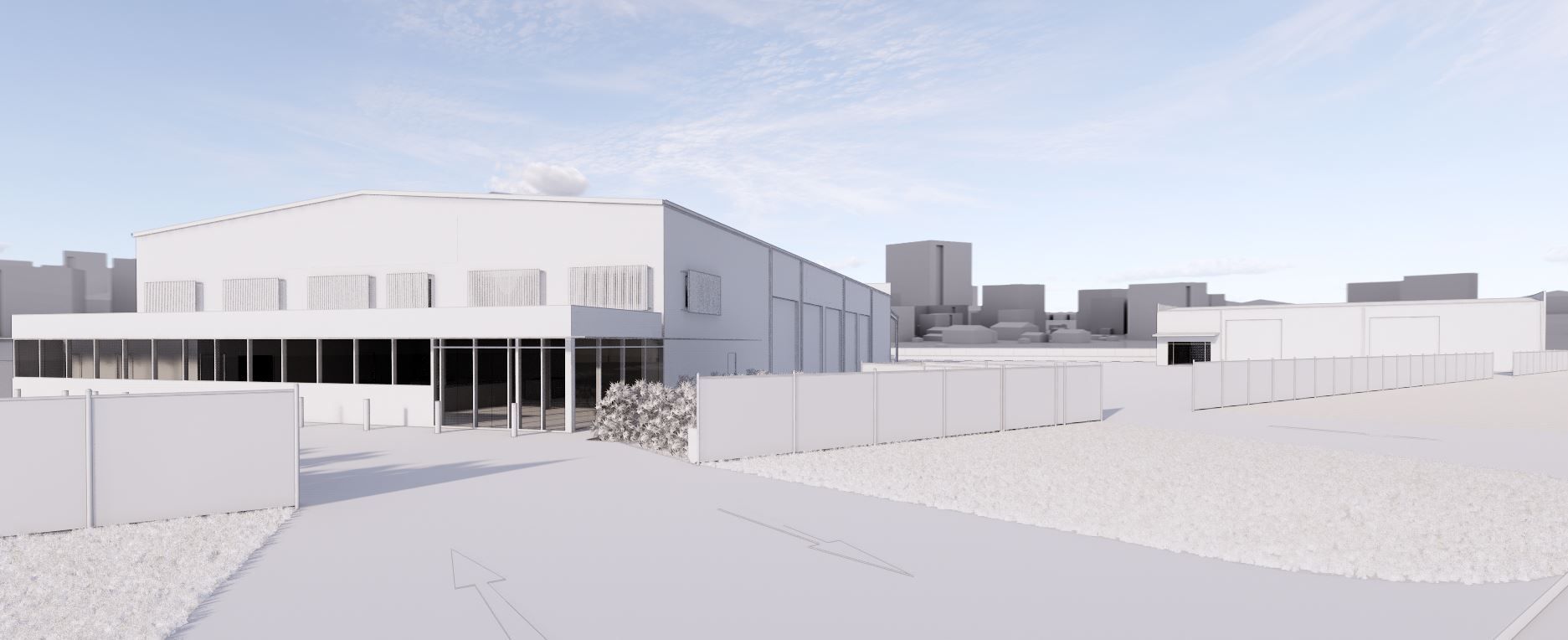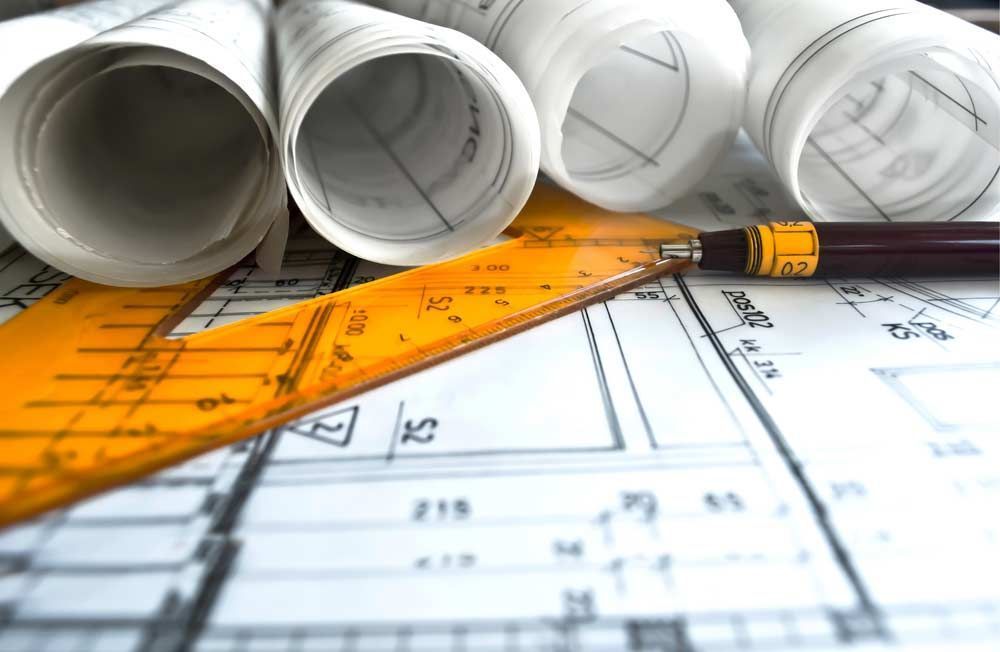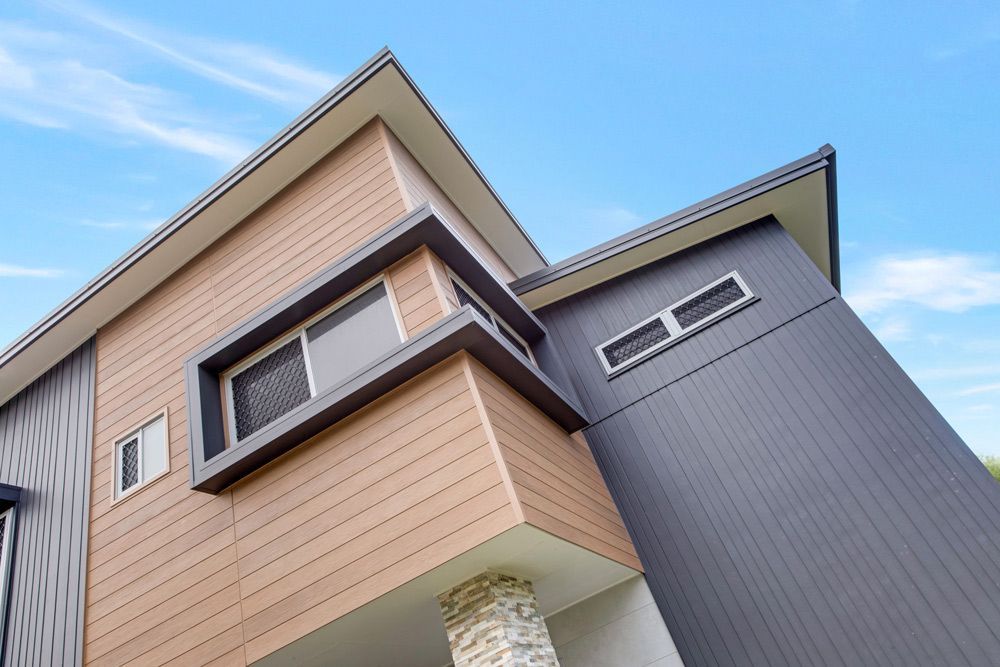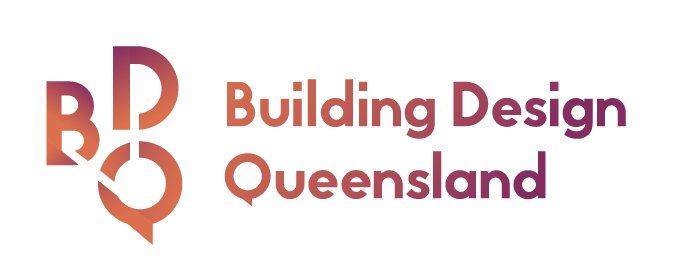The Importance of Flow & Layout in Residential Building Design
A well-designed home is more than just an attractive space—it should enhance everyday life, offering comfort, efficiency, and functionality. Thoughtful flow and layout ensure seamless movement, maximise space, and improve natural light and ventilation. Whether building a new home or renovating an existing one, our expert building design services help create a design that meets your lifestyle needs.
Maximising Space Efficiency for Practical Living
A smart layout makes the most of available space, preventing wasted areas and enhancing usability. Effective building design can transform a home by incorporating:
- Open-plan living – Connecting kitchen, dining, and lounge areas creates a spacious and inviting atmosphere.
- Zoned spaces – Separating private (bedrooms, offices) from communal (living areas) zones improves functionality.
- Smart storage solutions – Built-in shelves, under-stair storage, and concealed cabinetry help declutter spaces.
Well-planned layouts ensure every square metre serves a purpose, reducing the need for costly extensions or modifications.
Enhancing Natural Light & Ventilation
Strategic design can significantly improve a home's energy efficiency and comfort by prioritising:
- Optimal window placement – Large, well-positioned windows invite natural light, reducing artificial lighting costs.
- Cross-ventilation – Windows and doors positioned for airflow help regulate indoor temperatures naturally.
- Indoor-outdoor connections – Expanding living areas into patios, courtyards, or decks makes spaces feel larger and more welcoming.
These elements create a healthier home environment while lowering energy bills.
Seamless Movement & Functional Flow
A well-planned home layout promotes easy movement between rooms, preventing congestion and awkward transitions. Key considerations include:
- Wide entryways & hallways – Ensuring easy navigation and accessibility.
- Practical kitchen design – Strategic appliance and storage placement enhances efficiency.
- Private bedroom access – Thoughtful positioning improves comfort and privacy.
Working with our experienced building designers ensures homes are designed for beauty and practicality.
Transform Your Home with Our Building Designers
At Capricorn Engineering and Drafting Services, our building designers specialise in residential design that prioritises functionality, comfort, and flow. Whether you’re building or renovating, we can design a layout that perfectly suits your lifestyle. Let’s bring your dream home to life!

