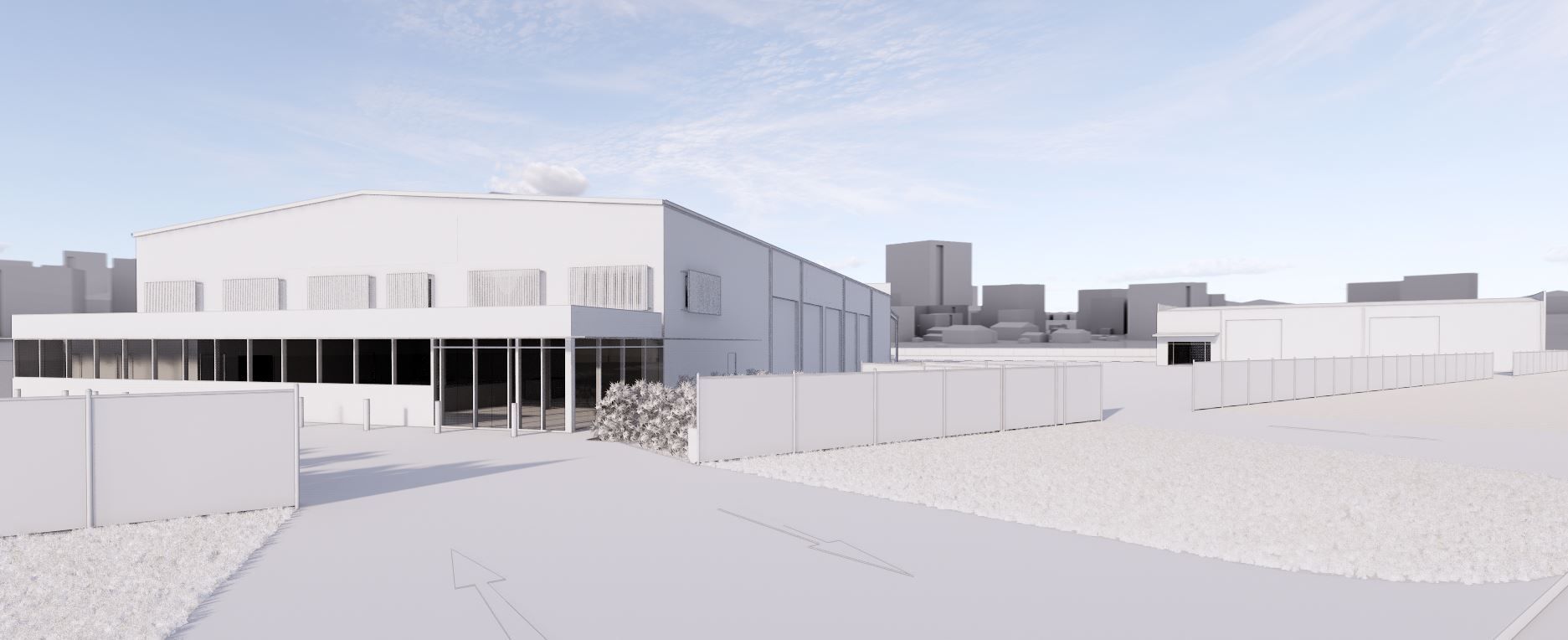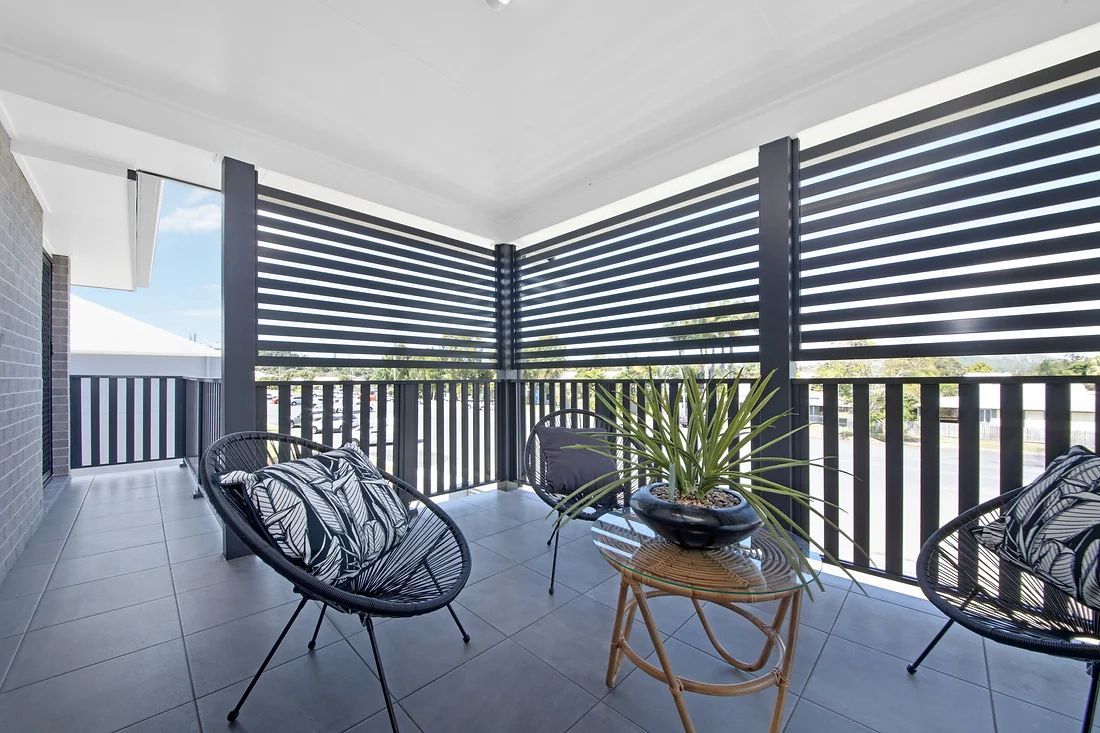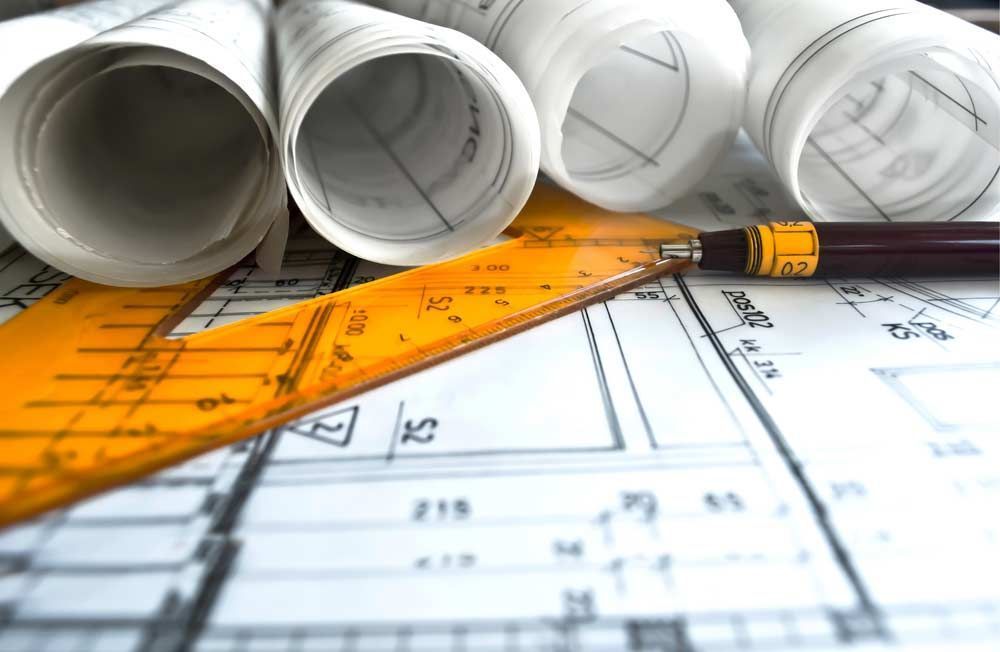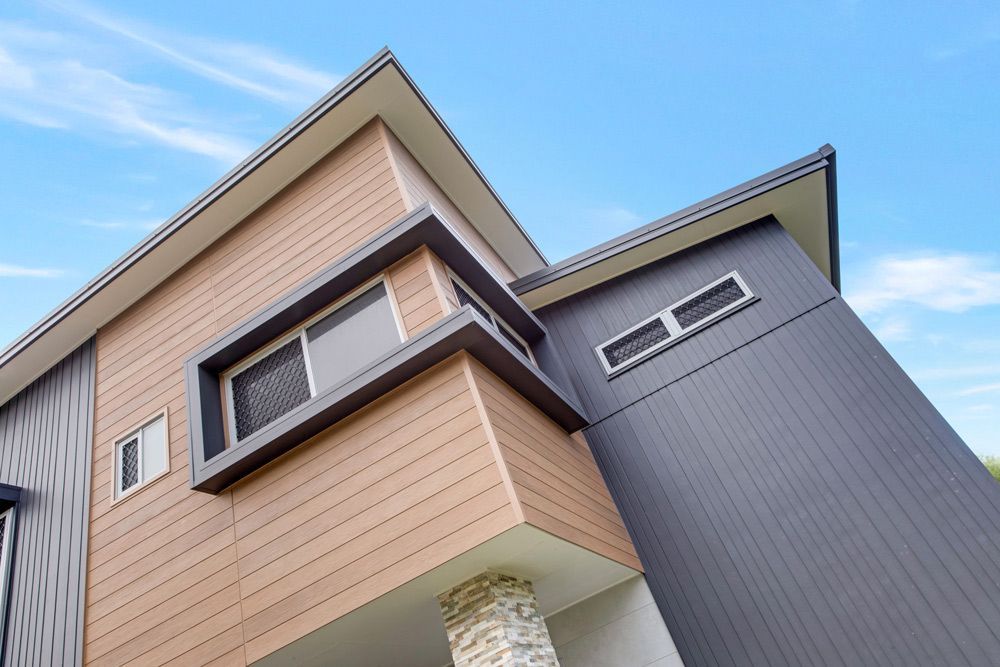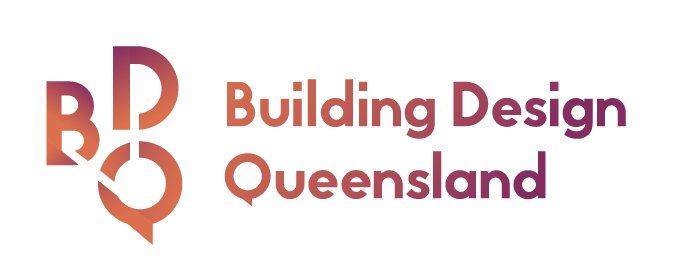The Role of Building Design in Successful Commercial Design
When planning a commercial space—whether it’s a café, office, retail store, or warehouse—precision in the early stages of design makes all the difference. A well-executed project depends not only on creativity and purpose but also on how effectively those ideas are transformed into clear technical documentation. This is where building design becomes the backbone of success.
Building design plays a pivotal role in every phase of
commercial design, from visualising early-stage concepts to ensuring projects meet regulatory requirements. Professional building services help turn complex ideas into functional, buildable outcomes. Let’s explore how detailed, thoughtful design supports successful commercial developments.
Visualising Commercial Design Concepts with Precision
Design services bridge the gap between an abstract idea and a build-ready plan. This clarity is essential in commercial building design—not just for the client but also for engineers, builders, and council officers.
Professional building services allow stakeholders to visualise layouts, spatial arrangements, and structural relationships before construction begins. This is particularly useful when clients need to review proposals or when multiple trades are involved.
How design helps visualise commercial spaces:
- Creation of accurate 2D plans & 3D visualisations
- Clear elevation & sectional drawings for better spatial understanding
- Early clash detection between design elements
- Presentation-ready renders that support funding or stakeholder approval
With these tools, business owners can confidently make decisions that influence how their space looks, feels, and functions.
Coordinating Structural & Engineering Details
Commercial buildings are more than just walls and windows—they’re a complex interplay of structural integrity, safety, and compliance.
By integrating structural and engineering components into the design process, professionals can identify load paths, material specifications, and technical constraints before construction begins. It’s not just about lines on paper—protecting investments and ensuring smooth project execution.
Key roles of engineering design:
- Aligning building design with structural frameworks
- Ensuring material specifications meet project needs & budget
- Avoiding design conflicts through early collaboration with engineers
- Improving construction accuracy with coordinated drawing sets
Building design engineering must work together to ensure the commercial space is safe and works well.
Enhancing Site Planning for Outdoor Commercial Spaces
Outdoor spaces are a vital extension of many commercial environments. Whether it's landscaping around a medical clinic, alfresco dining at a restaurant, or accessible parking for retail centres, outdoor areas influence first impressions and user experience.
Building design services account for these external environments with detailed site plans that maximise usability while adhering to council and environmental guidelines.
Outdoor features considered during design:
- Landscaping zones & hardscaping (paths, retaining walls, seating)
- Entry & exit access points, loading bays & driveways
- Outdoor lighting & signage locations
- Water drainage, irrigation & surface grading considerations
Building design professionals ensure outdoor spaces serve their function just as efficiently as the internal layout.
Streamlining Council Approvals & Building Compliance
One of the most time-consuming aspects of commercial development is dealing with local authorities. Every region has its own planning codes and regulations, which must be carefully addressed through design.
Our experience in building design provides design documents that are not only technically sound but also formatted for submission to local councils, reducing delays and resubmissions.
Benefits of compliant design documentation:
- Drawings formatted to match council lodgement requirements
- Inclusion of setbacks, site coverage, and accessibility data
- Efficient response to Request for Further Information (RFI)
- Improved chances of fast-tracked development approval
Commercial projects can’t afford unnecessary hold-ups—precise design helps prevent them.
Supporting Sustainable Design & Energy Efficiency
Today’s commercial designs must balance environmental responsibility and long-term cost-effectiveness. Design plays a role in embedding sustainable features from the very beginning.
These elements reduce the environmental footprint and create comfortable and efficient spaces.
How design promotes sustainability:
- Incorporating north-facing windows for natural light
- Documenting roof pitches for solar panel installation
- Including shading devices & energy-efficient cladding
- Planning for water reuse systems & low-impact landscaping
Reducing Construction Errors Through Detailed Building Design
Errors on-site are costly, often resulting in delays, rework, and budget overruns. These mistakes typically stem from miscommunication or missing details in the documentation.
High-quality design reduces ambiguity by providing trades and builders with clear, measurable, and highly specific drawings. This is especially critical in commercial projects with tight timeframes.
Common issues prevented by accurate design:
- Incorrect wall placements due to vague layouts
- Clashes between services like plumbing & electrical conduits
- Misaligned fixtures or fit-outs
- Ambiguity over material dimensions or installation methods
By investing in robust design documentation, business owners save time and avoid unnecessary stress.
Integrating Technology & Services in Commercial Buildings
Modern commercial buildings integrate multiple services—electrical, mechanical, plumbing, IT, and security. Our design professionals coordinate these service routes into the master plan to ensure harmony.
Failing to include service layouts early in the process can lead to spatial conflicts and costly last-minute design changes.
Building design helps integrate:
- HVAC systems – ducting paths, vent placement, and plant room sizing
- Electrical & lighting – power points, switchboards, lighting zones
- Plumbing – pipe runs, floor wastes, and water-saving layouts
- ICT infrastructure – data cabling routes, server rooms, wall sockets
These integrations are crucial to building functionality, especially in commercial environments where operations rely on seamless systems.
Customising Layouts for Business Needs & Branding
Every business operates differently, meaning no two commercial designs should be identical. Design allows for tailored spatial planning that reflects how a business runs, how staff and clients interact, and how branding is conveyed through physical space.
A medical centre may prioritise privacy and flow between treatment rooms, while a retail space might need prominent product displays and wide access aisles.
Customised features include:
- Floorplans that match the daily operational flow
- Branding integration through façades & signage zones
- Specific room sizes or functions (e.g. cold rooms, breakout areas)
- Accessibility solutions for diverse customer bases
With tailored design, commercial spaces do more than just meet compliance—they support business success.
Streamline Your Next Project with Building Design Solutions
Our Rockhampton building design services are geared towards clarity, compliance, and collaboration, ensuring every detail supports your project goals. Whether you need help developing technical documentation, coordinating with engineers, or planning complex outdoor spaces, we’re here to help.
Contact us today to learn more about how our design services can bring your commercial vision to life.

