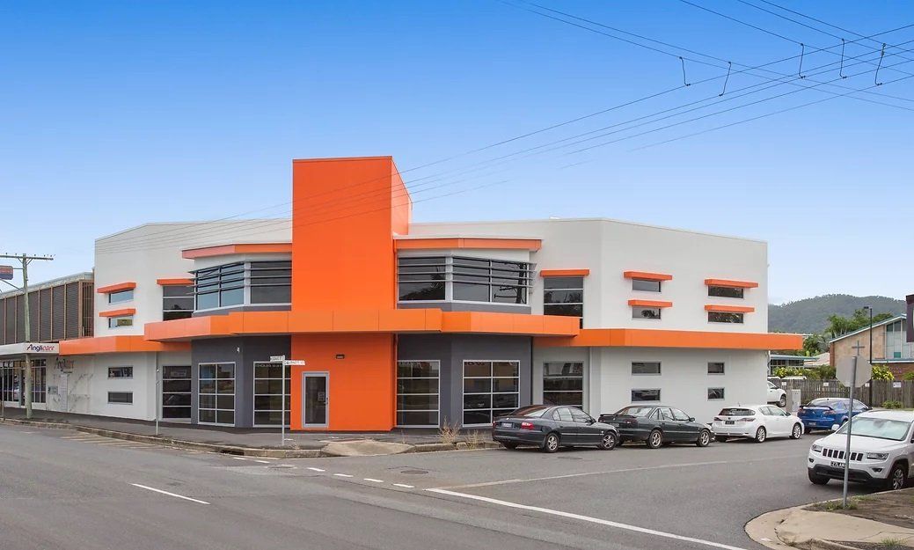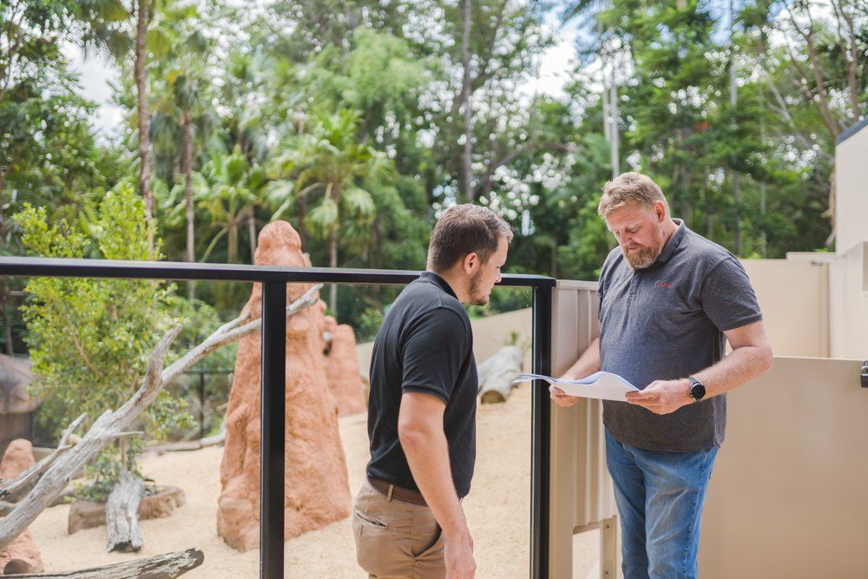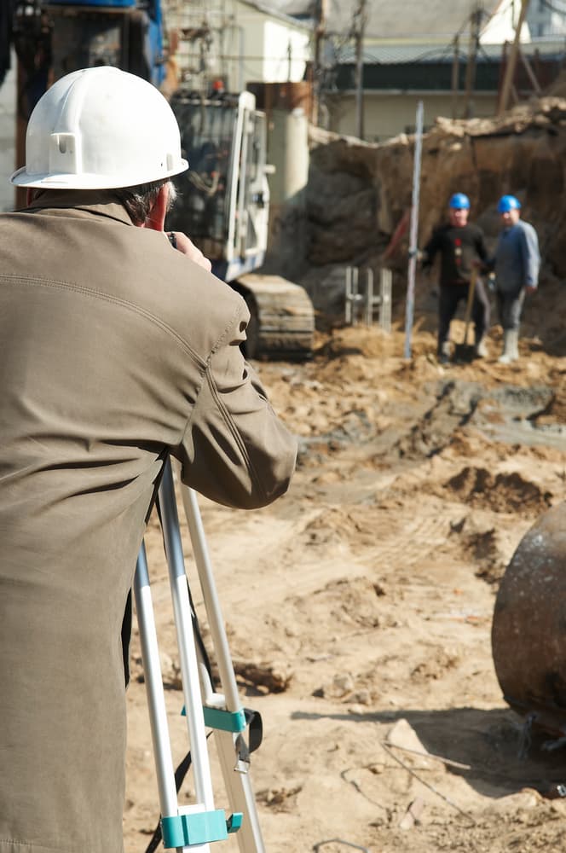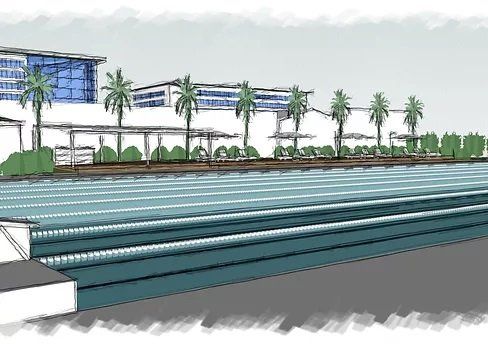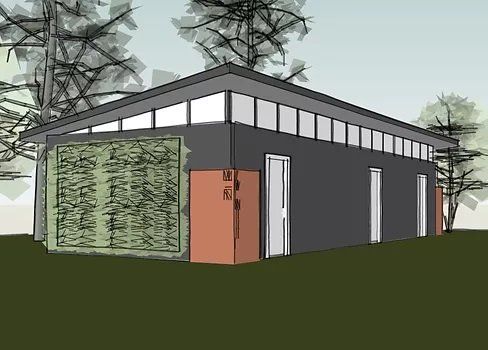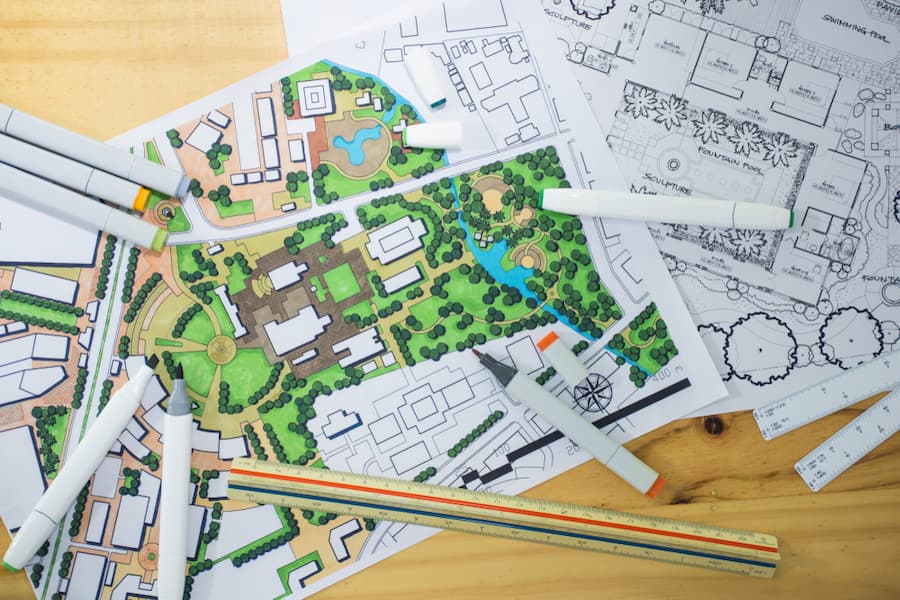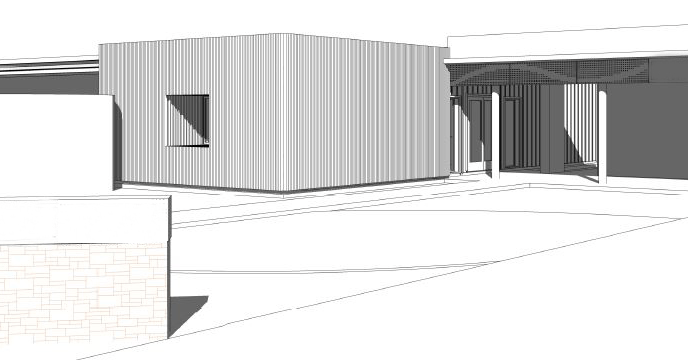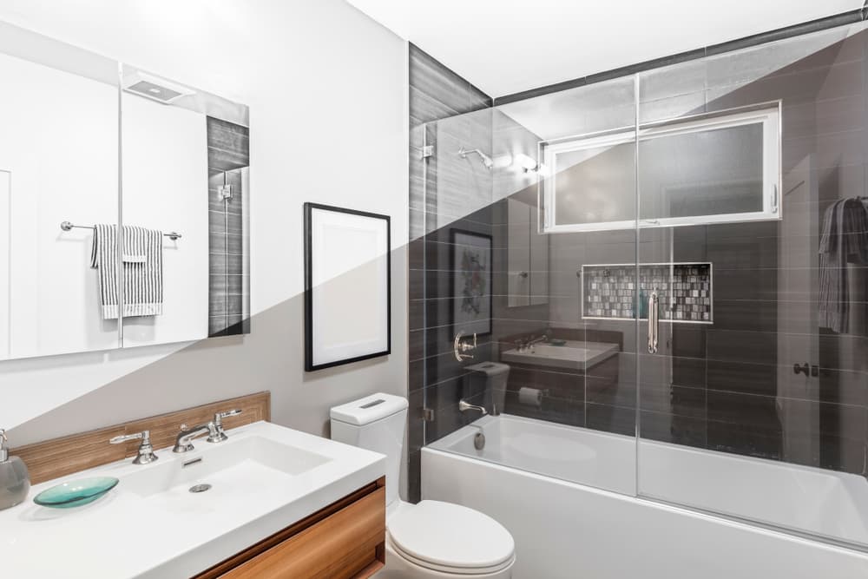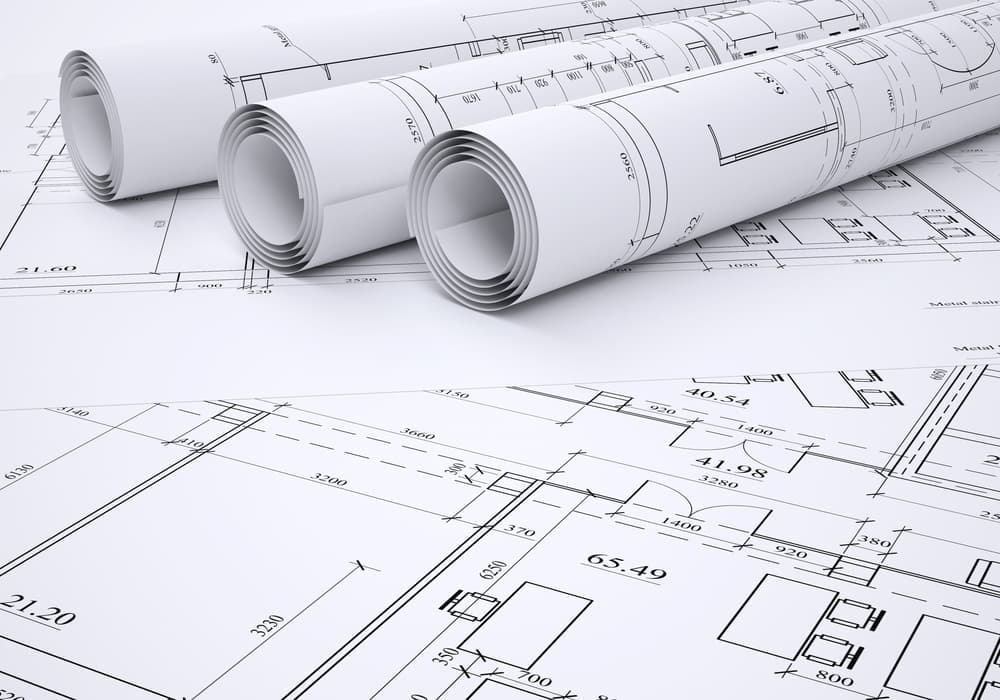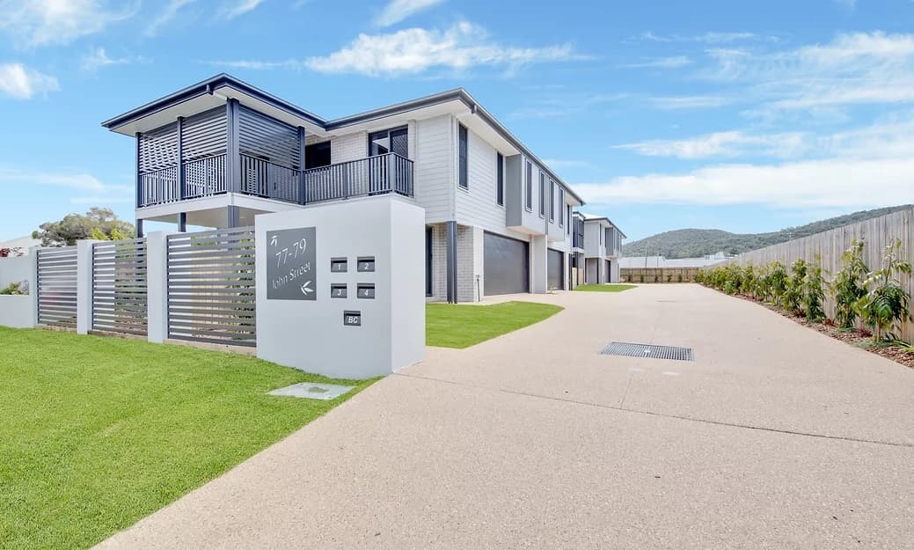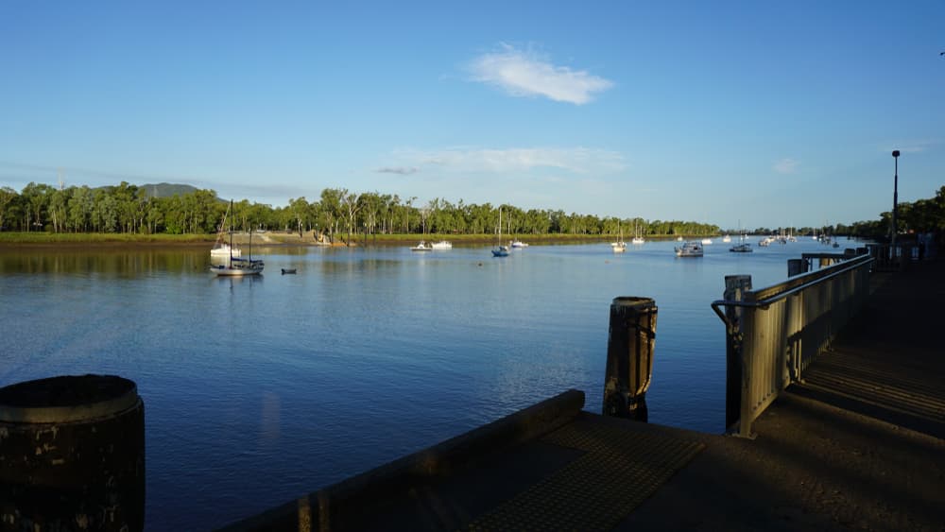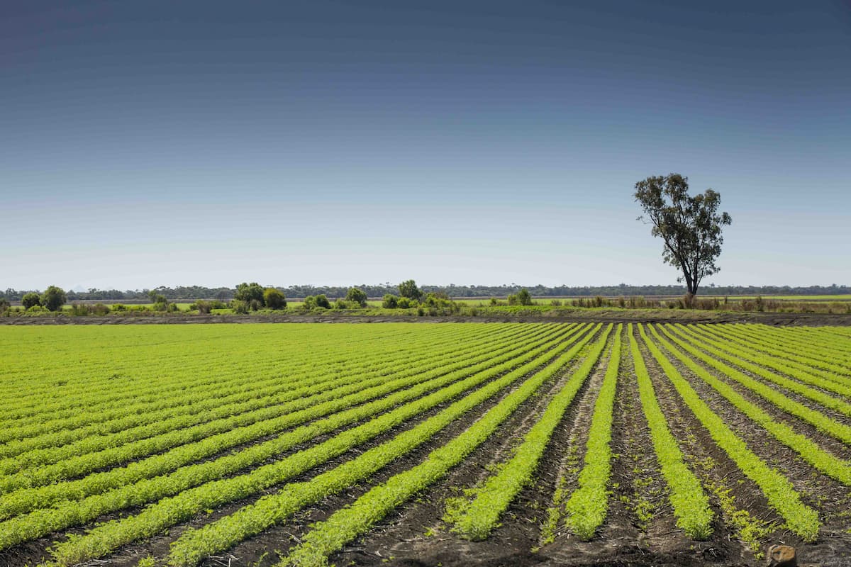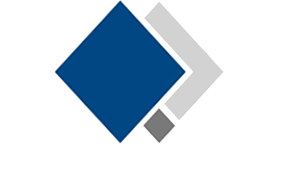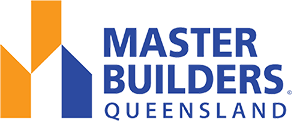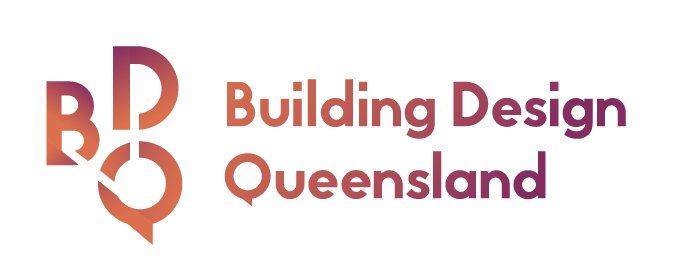Commercial Design in Yeppoon
Commercial Building Design
At Capricorn Engineering and Drafting Services, our commercial team have vast experience when it comes to commercial design in Yeppoon. From office buildings, retail fitouts, multi-unit complexes to industrial warehouses we have the experience to design and manage your next project.
Sketch designs, town planning, consultant management, tender management, construction documentation—we can lead you through the entire design process.
Our commercial team has had recent success at the Building Designers Queensland Awards with six regional awards and one state award in recent years.
Our Services
Preliminary Site Evaluations
We can evaluate the design potential of your vacant block, including any natural opportunities such as sea views, wind paths and natural contours. By identifying these features we can design a house to suit the characteristics of the block.
Sketch & Conceptual Design
The conceptual design phase is where we produce the initial design based on a rough scope, budget and any configurations that are to be incorporated into the house design. This stage is also where we gather the findings from the site evaluation and integrate them into the design along with client input and ideas.
Town Planning Reports
In some cases, a new dwelling will require a town planning report to address any local council codes and overlays resulting in an MCU (Material Change of Use.) An MCU is required when the proposal does not meet the council’s zone codes, or is located within an identified overlay map.
Construction Documentation
Once the proposed dwelling has client approval to proceed, we will produce a full set of working plans with all the required details to ensure the house can be built to comply with current codes and regulations. The plans can be exported to a DWG format to assist the engineer to complete the structural engineering for the house.
Tender Management
We manage the entire tender process from coordinating the tender documentation through to advertising, responding to queries, handling the receipt of tenders, undergoing evaluation, making recommendations and finally, awarding the tender.
3D Render & Walkthrough
We also offer a 3D rendering service which produces photo realistic images of both the interior and exterior of the proposed house to showcase to the client how it will look once built.
Virtual Reality Experience
Virtual reality (VR) is an artificial, computer-generated simulation and immerses the user by making them feel like they are experiencing the simulated reality firsthand. Augmented reality (AR) is a technology that layers computer-generated enhancements atop an existing reality in order to make it more meaningful through the ability to interact with it.
Safe Design Report
As part of our obligation under the OHS Act and Regulations 2011, we will analyse designs and prepare safe design reports for all projects. These reports look at reducing, and where possible removing, hazards throughout demolition, construction, maintenance and in-use stages.
 Button
Button
Consultancy Management
We manage the entire consultancy process from coordinating all required consultants throughout the documentation and building approval stage.
Energy Efficiency Assessment
Residential energy ratings address the quality of the building fabric (i.e. the walls, windows, floors and roof/ceilings). Ratings do not cover the energy or water efficiency of appliances including heating and cooling, hot water, dishwashers, ovens, fridges, TV’s, etc.
Our Process
01. Initial Meeting
All projects large or small begin with an initial meeting. This meeting allows us to get to know you (the client) and what you are looking for in your design.
Goal: To obtain a detailed brief from the client to allow us to begin the project with as much detail as possible.
Potential Scope of Works:
- Design research
- Initial meeting
- Design brief recorded in meeting minutes
- Design ideas & input for proposed development
- Fee proposal and scope of works outlined
Considerations:
- Potential planning & approval issues
- Staging and future requirements on site
- Specific client requirements (e.g. liveable housing)
02. Site Investigation
After we have been engaged by the client, we will perform a site investigation report and a site measure if there are any existing structures on site or involved in the design.
Goal: To determine any issues with the site in regard to natural hazards, planning/zoning issues and to determine the extent of existing structures on site.
Potential Scope of Works:
- Site visit including measure up and photos
- Planning research
- Council searches
- Infrastructure
- Report compiling all of the above information
Considerations:
- Potential planning and approval issues
- Location of the proposed development
03. Sketch Design
Once we have all the planning and infrastructure information, we can produce a set of sketch design drawings based on this information and the client brief.
Goal: Provide a set of sketch drawings that is aesthetically appealing to you, functional and meets the design brief.
Potential Scope of Works:
- Site plan showing potential location and site layout
- Floor plans showing layout
Considerations:
- Best use of space to meet design brief
- Budget restrictions
04. Concept Design
The conceptual design is a progression of the sketch design where we incorporate any client requested changes into the progressed drawings.
Goal: Provide a set of drawings with more detail to enable the client to fully visualise and understand the proposed spaces. These drawings will also allow us to submit to council for predevelopment meetings if required.
Potential Scope of Works:
- Site plan showing potential location and site layout
- Floor plans showing layout
- Elevations
- 3D views
Considerations:
- Client requested amendments
- Any improvements to the design
05. Development Application
Once a conceptual design is approved by the client, we can move onto the approval stage (if required). This is the stage where we produce drawings and a town planning report as required by council for a development approval.
Goal: Obtain a development approval with the local council for the proposed development.
Potential Scope of Works:
- Site plan, floor plan, elevations & 3D views (more detail)
- Locality plan
- Landscaping plan
- Car parking plan and turning circles
- Town planning report
- Specialised consultants
- Information request response
- Public notification
Considerations:
- Potential planning & approval issues
- Best and quickest way to get your submission through council
06. Consultants
After we have received the decision notice approval from council, we can move the design into the detailing and documentation stages. This involves various engineering designs.
Goal: Engage and manage a group of engineers throughout their entire design process to ensure we have a team of consultants moving in the same direction and meeting allocated deadlines.
Potential Scope of Works:
- Set timeframes and deadlines for all consultants
- Provide CAD drawings and information to all consultants
- Provide client with weekly updates on progress
- Present preliminaries to client for approval
- Present finals to client
Considerations:
- Potential delays
- Potential clashes between engineering (i.e., structural & mechanical clashes)
07. Tender
Once we have all the engineering, we will model the structure and services to ensure there are no clashes. From here we will document the project and produce a specification so that builders can accurately provide a quote for the build. We will then manage the tender process.
Goal: Produce a set of documents so builders can accurately provide a fee proposal. Then manage the entire tender process.
Potential Scope of Works:
- Produce the model based on the consultants documents
- Prepare drawings to a standard that builders can tender from
- Prepare a specification with details on finishes, fixtures and specific clauses
- Pre tender, selecting tender method, call for tenderers (private or public)
- Answering information requests from tenderers
- Assisting client in selection of building
Considerations:
- Best value for money fee proposal
- Best tenderer based on experience, reputation, timings and cost
08. Building Approval
Once we have selected a builder, we will meet with them and the client to discuss any changes to the overall design. Once the final documents are approved, we will issue for construction and submit for building approval.
Goal: Produce a set of documents ready for construction and to gain building approval with a private certifier or council.
Potential Scope of Works:
- Produce construction drawings to a standard that can be built from
- Obtain building approval with council or private certifier
- Liaise with building certifier on any issues
Considerations:
- Compliance with NCC and Australian standards
- Compliance with council decision notice conditions
09. Contract
This stage is where we project manage the build to ensure it is completed to the client’s expectation.
Goal: To have the build completed on time, on budget with as minimal variation as possible and as per the provided documents.
Potential Scope of Works:
- Pre-start meetings
- Weekly site meetings and client updates
- Assess the progress of construction and cost at each progress payment stage
- Any required drawings or details the builder may need to complete works
- Constant liaison and assistance for the builder with queries
- Update client on budget and notifications on any changes or variations
Considerations:
- Any enhancements to the building or building process made onsite
Frequently Asked Questions
-
What types of commercial spaces do you design?
At Capricorn Engineering and Drafting Services, we design a range of commercial spaces. This includes office buildings, retail fit-outs, multi-unit complexes and even industrial warehouses. Our team has extensive experience in commercial design in Yeppoon and has successfully managed numerous projects in this domain. Elevate your commercial space with our expertise. Reach out now and let's shape your vision together.
-
Do you handle both interior and exterior commercial design?
Yes, we handle both interior and exterior commercial design. Our services encompass the entire design process, from sketch designs and town planning to construction documentation. Additionally, we offer 3D rendering services that produce photo-realistic images of both the interior and exterior of the proposed structure, allowing you to visualise the final outcome. Reach out to us today for more information on our interior and exterior commercial designs.
-
What is the typical timeline for a commercial design project and how do you ensure timely completion?
The timeline for a commercial design project can vary based on the complexity and requirements of the project. Our process begins with an initial meeting to understand the client's needs, followed by site investigation, sketch design, conceptual design, development application, engagement with consultants, tender management, building approval and finally, project management during construction. Throughout this process, we maintain regular communication with our clients, manage all required consultants and set clear timeframes and deadlines to help ensure timely completion.
-
Can you accommodate design projects for various-sized commercial spaces?
Absolutely. Whether it's a compact retail fitout or a sprawling office complex, our team has the expertise to design and manage projects of various sizes. We take into account the unique characteristics of each site, such as natural opportunities and site-specific challenges, to create designs that are both functional and aesthetically pleasing. Ready to bring your vision to life? Contact us today to start your design journey.
-
How do you incorporate natural elements into your designs?
At Capricorn Engineering and Drafting Services, we believe in harmonising our designs with the natural environment. During our preliminary site evaluations, we identify natural opportunities such as sea views, wind paths and natural contours. By recognising these features, our team helps ensure that our designs not only complement but also enhance the natural characteristics of the site. Interested in a design that resonates with nature? Let's collaborate and craft a space that's in harmony with its surroundings.
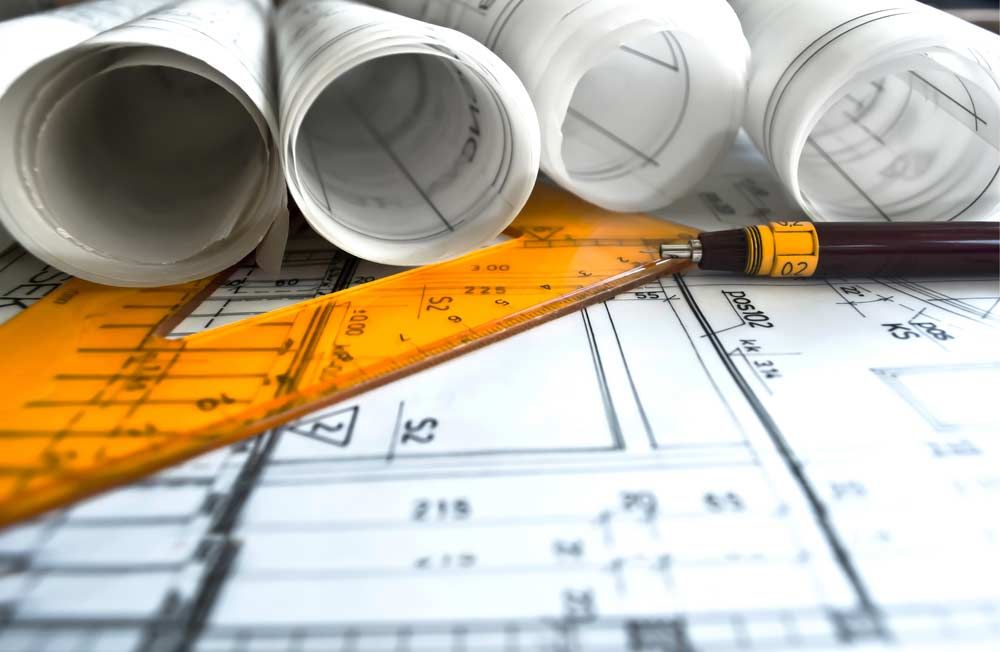 Write your caption hereButton
Write your caption hereButton
Locations We Service
SITE LINKS
SERVICES
ABN
ABN 98 307 866 447
INSURANCE
WorkCover
Public Liability insurance - $20,000,000.00
Professional Indemnity insurance - $2,000,000.00
LICENSING/MEMBERSHIPS
QBCC Building Design – Low Rise License – 1126593
QBCC Building Design – Low Rise License – 1126594
Building Designers’ Association of Queensland – 1183
Building Designers’ Association of Queensland – 1185
PREQUALIFICATIONS
Queensland Government Dept. of Housing & Public Works PQC Level 3
OPERATING HOURS
- Monday
- -
- Tuesday
- -
- Wednesday
- -
- Thursday
- -
- Friday
- -
- Saturday
- Closed
- Sunday
- Closed

